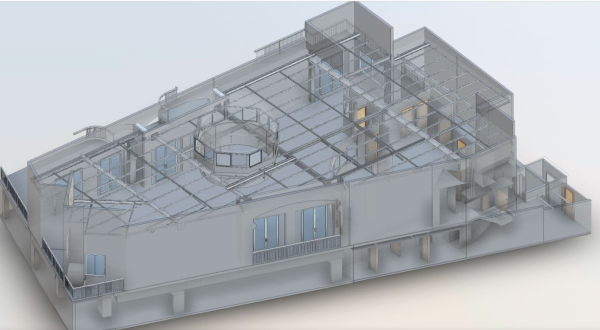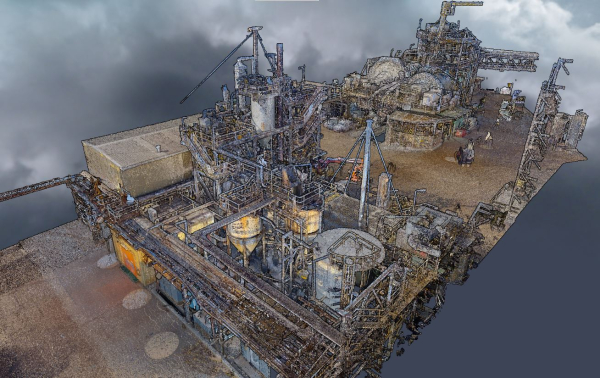 Scan Tech Surveys
When It Comes to Solutions!
Scan Tech Surveys
When It Comes to Solutions!
3D Scan of Roof Steel Structure- Scan to BIM
3D Scan of Roof Steel Structure
In the field of architecture, engineering, and construction, technology continues to revolutionize the way we approach various challenges. One such innovative technique gaining traction is 3D scanning of roof structures. This method offers numerous benefits, from accurate measurements to streamlined renovation projects. In this blog post, we will delve into the advantages of 3D scanning for roof structures and shed light on the scanning process.
Advantages of 3D Scanning for Roof Structures
-
Accurate Measurements: Traditional methods of measuring roof structures can often be time-consuming and prone to human errors. 3D scanning eliminates these issues by providing precise measurements of the entire roof with minimal human intervention. This accuracy is particularly important when planning renovations or designing new structures that need to align perfectly with existing roofs.
-
Time and Cost Efficiency: 3D scanning drastically reduces the time required for data collection compared to traditional methods. This efficiency translates into cost savings since fewer man-hours are needed for the scanning process. Moreover, the collected data can be shared digitally with architects, engineers, and other stakeholders, reducing the need for multiple site visits.
-
Enhanced Safety: Roof inspections can be hazardous, requiring workers to climb to considerable heights. 3D scanning eliminates the need for prolonged physical presence on the roof, thus reducing the risk of accidents. This is especially beneficial when assessing roofs with complex geometries or in challenging weather conditions.
-
Comprehensive Data Capture: Traditional methods might miss intricate details of a roof's structure. 3D scanning captures comprehensive data, including the exact shape, dimensions, and surface irregularities. This data can be valuable for conducting structural analyses and simulations.
-
Better Project Visualization: With a detailed 3D model of the roof, architects and clients can visualize how different design elements will interact with the existing structure. This enhances decision-making and ensures that the final design aligns with the initial vision.
3D scanning of roof structures is revolutionizing the way we approach construction and renovation projects
3D Scan of Steel Structure
3D Scan of Steel Structure
3D scanning of steel structures offers numerous benefits across various industries. Here are some of the key advantages:
-
Accurate As-Built Documentation: 3D scanning provides precise and detailed as-built documentation of steel structures. This information is valuable for renovation, maintenance, and retrofitting projects, as it ensures that new components or modifications fit perfectly into existing structures.
-
Time and Cost Savings: Traditional manual measurement methods can be time-consuming and labor-intensive, especially for complex steel structures. 3D scanning significantly reduces the time required to capture data, leading to cost savings in terms of labor and project timelines.
-
Non-Destructive Data Collection: 3D scanning is a non-contact and non-destructive technology. It does not require physical contact with the structure, preventing any potential damage that could occur with conventional measurement techniques.
-
Improved Safety and Risk Reduction: By minimizing the need for human intervention in hazardous environments, 3D scanning contributes to improved safety for workers. It also reduces the risk of errors or inaccuracies that might lead to safety issues in the future.
-
Enhanced Design and Analysis: The accurate 3D data obtained from scanning allows engineers and designers to conduct simulations and analyses more effectively. This capability enables them to identify potential structural weaknesses, analyze load-bearing capacities, and make informed decisions during the design phase.
-
Facilities Management and Maintenance: 3D scanning aids in facilities management by providing an up-to-date digital model of the steel structure. Maintenance teams can use this model to plan maintenance schedules, identify areas that need repair, and optimize asset management.
-
Visual Communication and Collaboration: 3D scanning generates detailed visual representations of steel structures. These visuals help stakeholders, including clients, architects, engineers, and construction teams, to better understand the project, leading to improved collaboration and decision-making.
-
Preservation of Historical Structures: For historic steel structures, 3D scanning offers a way to preserve their architectural and engineering heritage. By creating accurate digital records, restoration efforts can be more precise, ensuring the structure's integrity is maintained.
-
Quality Control and Inspection: 3D scanning enables comprehensive quality control and inspection processes. By comparing the scanned data with design specifications, deviations and defects can be identified early, reducing the likelihood of construction errors.
-
Integration with Building Information Modeling (BIM): 3D scanning seamlessly integrates with BIM workflows. The scanned data can be directly incorporated into BIM models, improving the accuracy and completeness of the information available for construction and facility management.
Overall, 3D scanning of steel structures revolutionizes the way construction, maintenance, and engineering projects are undertaken. Its ability to capture accurate data quickly and efficiently empowers professionals to make informed decisions, leading to safer, more cost-effective, and well-executed projects.
We always use the right tools for your specific applccations.

